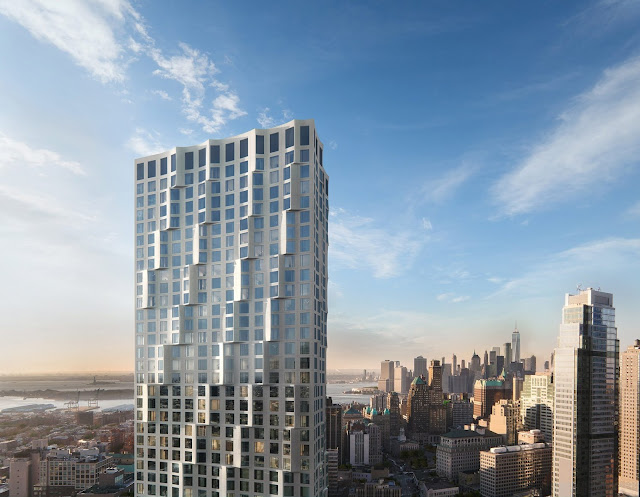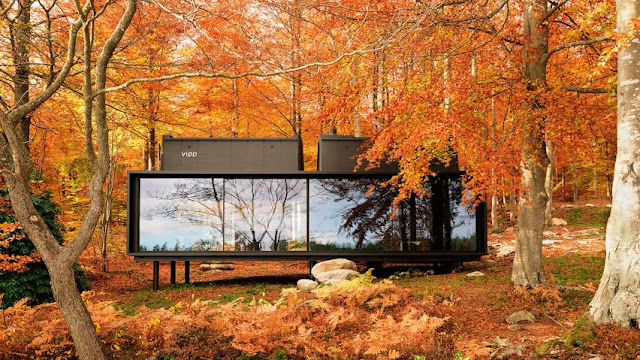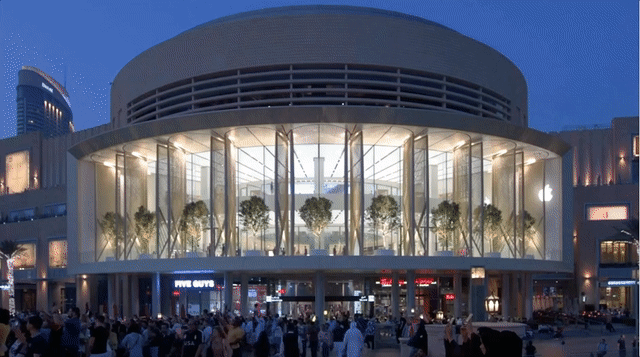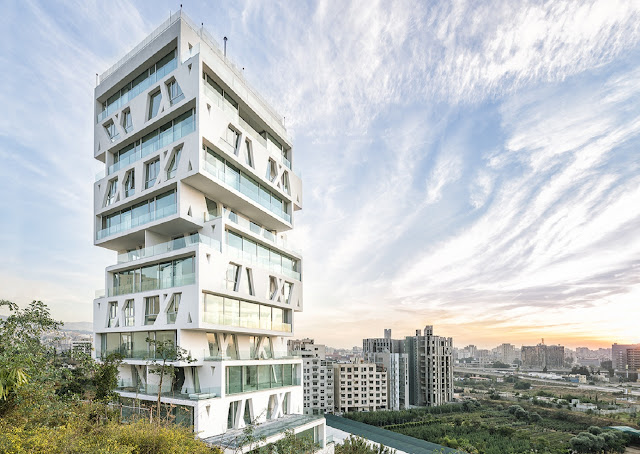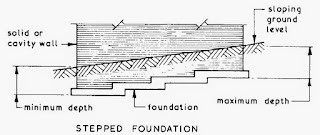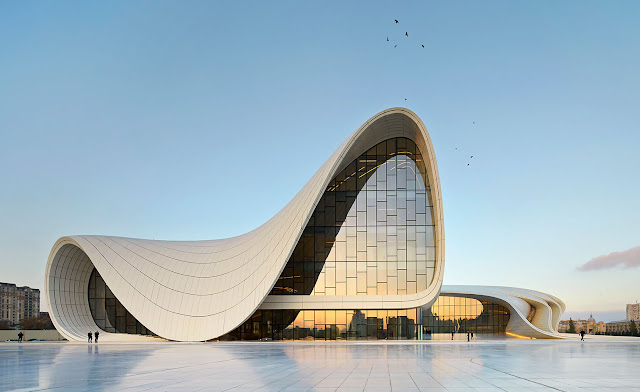US firm Studio Gang has revealed a 51-storey residential tower in Brooklyn, featuring scooped concrete windows and a curved elevated park.
The condominium tower will be built to one side of the large plot. A garden raised one-storey above ground that will extend from the tower in a loop, curving round to in a curve to connect to the other side.
Made of prefabricated concrete, the wavy facade will comprise curved volumes that protrude outwards at the sides to add extra space to the residences indoors. Large windows, measuring eight feet (2.4 metres) tall will puncture the concrete.
Designed for developer for Tishman Speyer, 11 Hoyt will include 190 residences of varying arrangements across its 51 floors. One similarity between the homes will be that the main living areas, like the lounge and master bedrooms, will be placed in the curved window bays.
